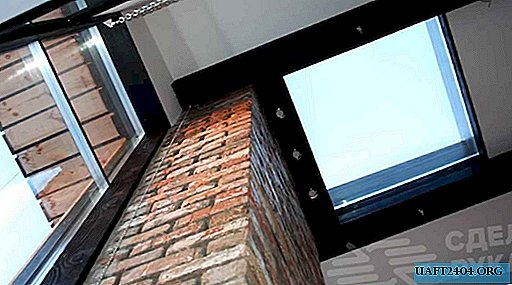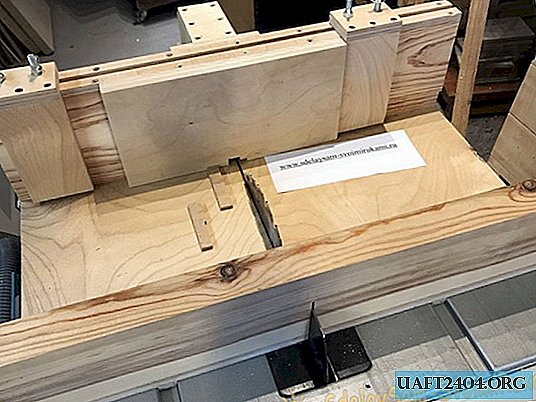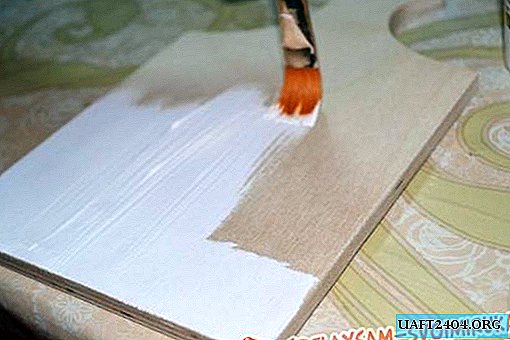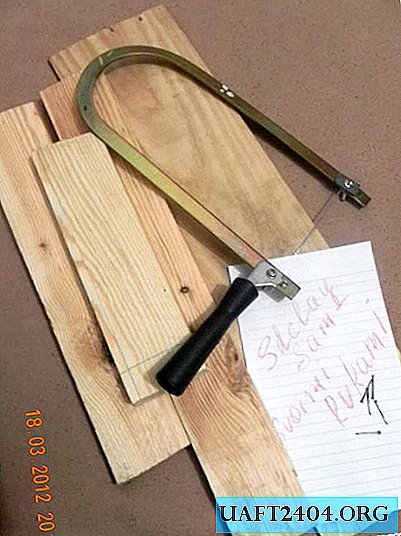
A home-made dormer-window is not only a stylish decoration of the interior, but also a useful functional element that allows you to fill the house with natural light.

Moreover, due to the fact that the skylight is “built-in” in the roof, it “supplies” much more light than ordinary windows.
The location of a home-made dormer-window in the area of the roof ridge allows making its production as simple as possible, without a complicated water drainage system.

To the beams on which the rafters rest, the author attaches a wooden box. For its manufacture, boards with a section of 200 * 40 mm were used.
Features of the design of the skylight
The box protrudes slightly above the surface of the roofing, and also has a slight slope so that water flows.
The junction between the roofing (corrugated board) and the walls of the box, the author closed the ebb, made of galvanized sheet.

On top of a wooden frame, the author decided to fix red-hot glass 6 mm thick, which should protect the main double-glazed window from hail.
A standard two-chamber double-glazed window is installed inside a wooden frame at the level of insulation. The author fills the gaps with the usual mounting foam. From the inside, a double-glazed window is framed by a wooden decorative frame.

In detail about how to make a dormer-window in a private house yourself, we recommend that you look in the video on our website.











